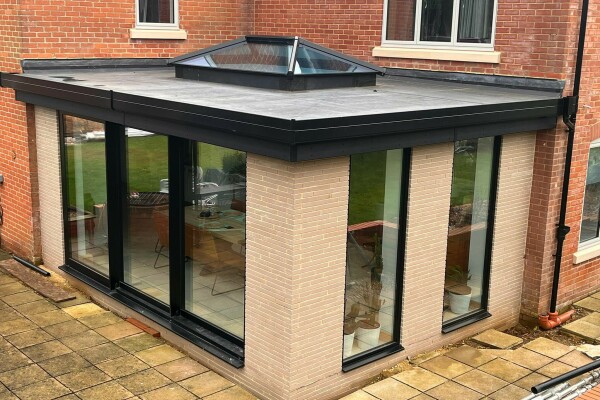
16th February 2026
A complete solutionA complete roof solution, designed to tie everything together. Mr Tooth decided to change an overlooked part of the garden into a welcoming room, by creating a new Flat Roof orangery that could be used all year round.
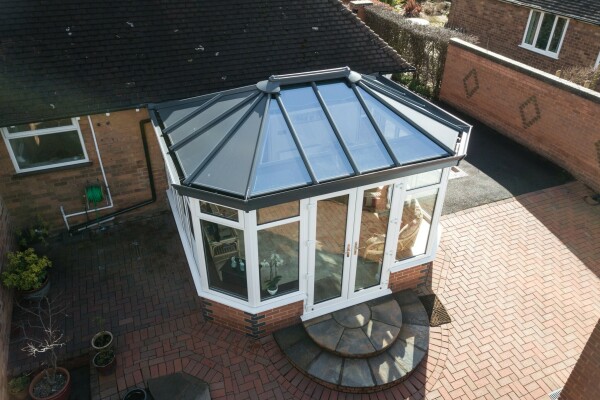
12th February 2026
How Strong Are Conservatory Roofs?Many people wonder can you stand or walk on a conservatory roof? While your conservatory roof may be strong enough for you to stand on it and take your weight, Ultraframe would never recommend that you test this by climbing onto it or standing on it.

5th February 2026
Conservatory & Orangery Cost Guide for 2026Find out everything you need to know about conservatory and Orangery prices in 2026.
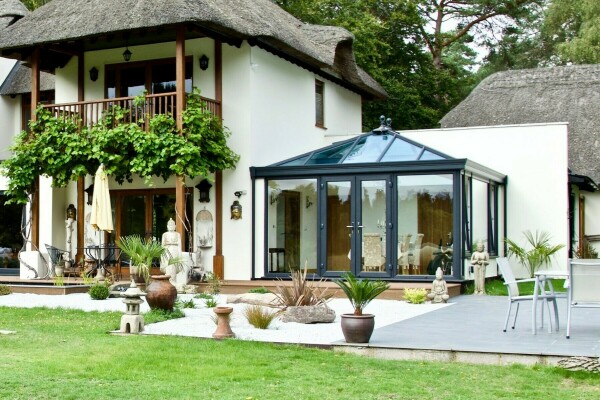
29th January 2026
Glass Conservatory Roof Replacement – A Complete Guide for 2026Should you choose a full glass or glass panels on your conservatory roof? At Ultraframe, replacement roofs for contemporary conservatories are available in a variety of styles and materials and with multiple roofing systems to choose from. Read on for our expert advice on the best ways to convert conservatory roofs.
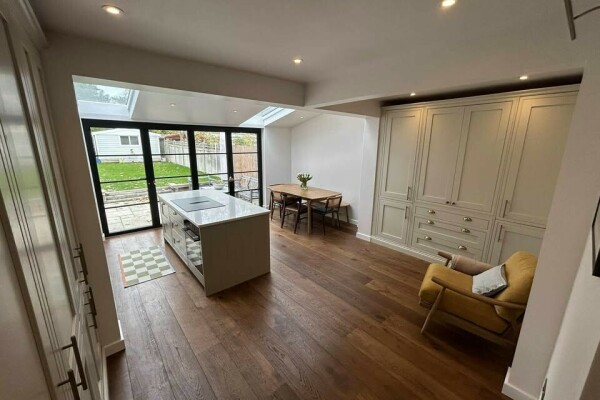
18th November 2025
“Choosing the hup! system was the best decision!”Mr & Mrs Evans had an unusable old conservatory that needed updating. It had a leaking roof, was aesthetically unappealing, and was way too cold in the winter and way too hot in the summer.
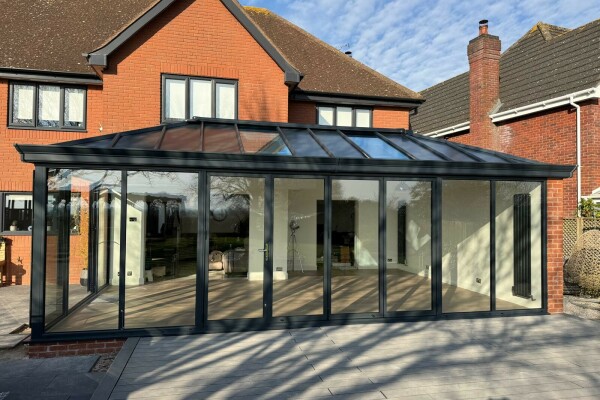
8th July 2025
Livinroof - the best of both!The owners of this conservatory were keen to update it and create a modern, light-filled extension - Livinroof was the ideal solution.
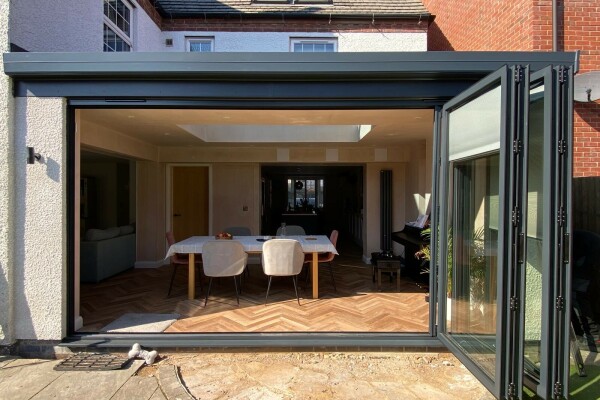
8th July 2025
Knocked through & watertight within a week!Mr & Mrs Mayfield used the hup! system to create an open plan kitchen/dining area and bring light into their home.

26th March 2025
How to Revamp Your Conservatory for SummerRevamp your conservatory for summer with a replacement conservatory roof. How you can revamp your conservatory with a roof and the options available!

8th March 2025
Conservatory vs Orangery: What’s the Difference & Which is Best for You?What is an orangery, and what is a conservatory? What are the differences between the two? Discover the benefits of conservatories and orangeries and decide which is best for your home.