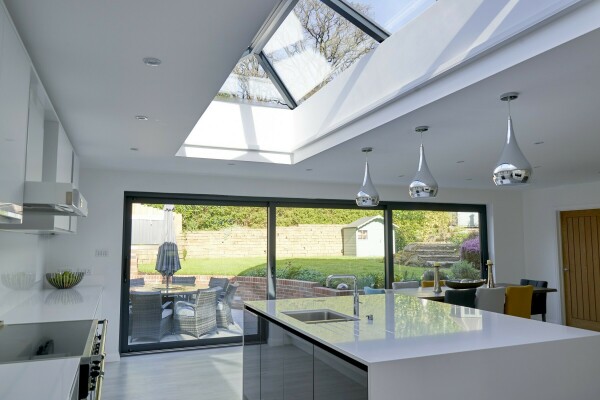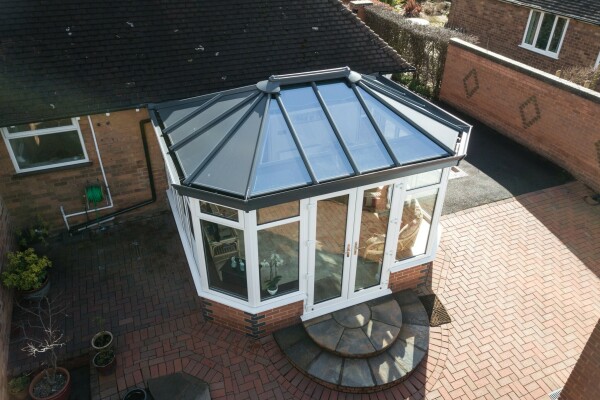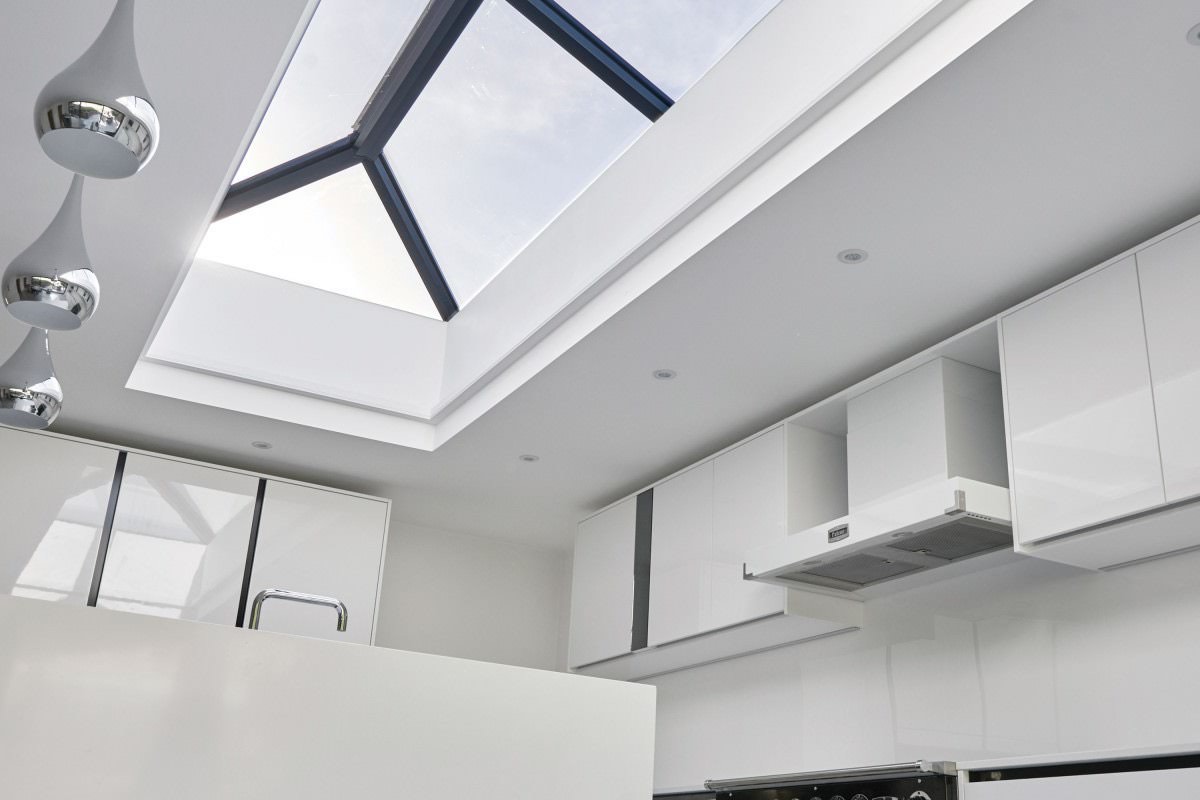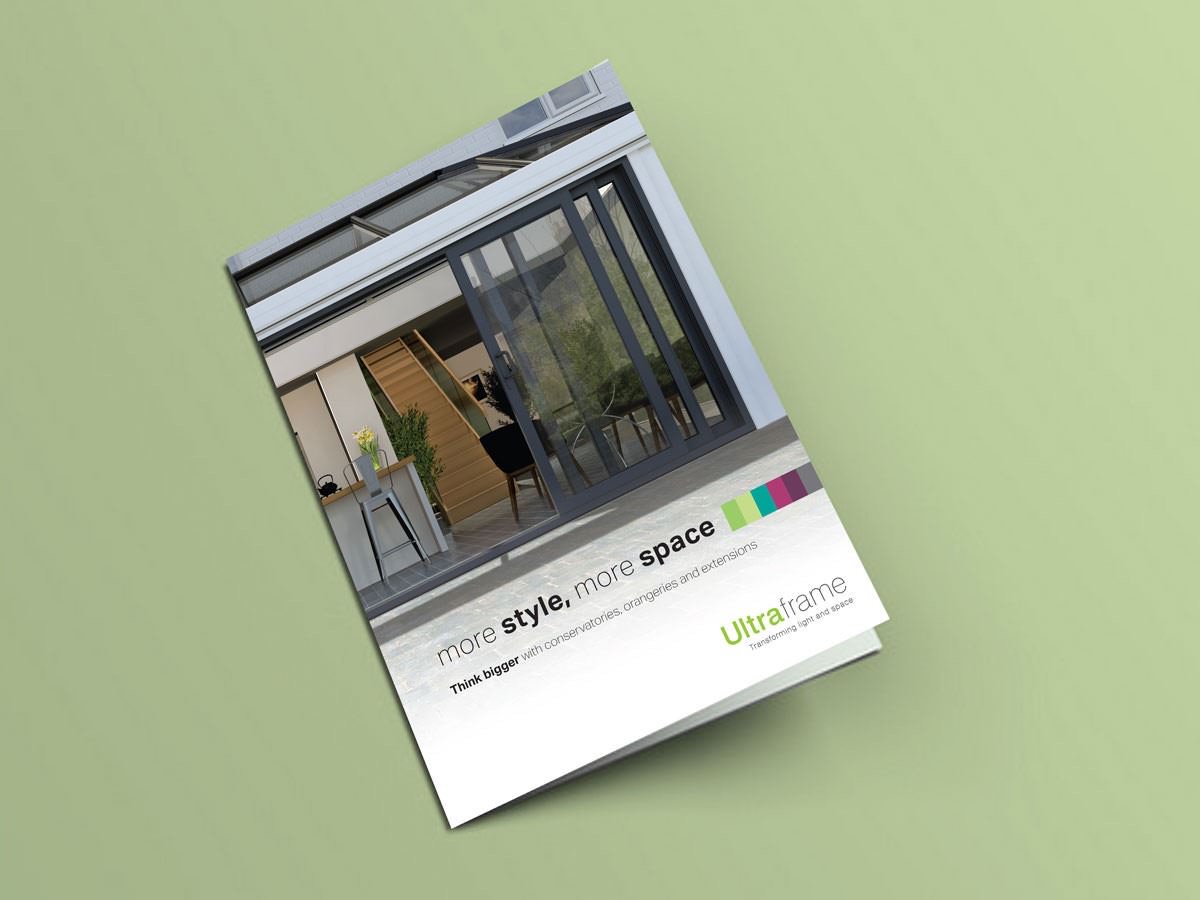The Rise of Orangery Extensions
Orangery extensions are growing in popularity. Traditionally, they featured a high brick-to-glass ratio – resulting in a room space that felt private and like a natural extension of a property.
The rise of designer orangeries and conservatories has changed the home improvement landscape. Homeowners want orangery extensions that are extensively glazed and thermally efficient.
Orangery Extensions: What’s Your Intention?
Before considering the finer details of your orangery extension design, it’s important to think about how you’ll use your new space. Orangery rooms can be used to perform many functions. A new dining area, lounge or study are just some of the possibilities.
Our orangery extensions can be built in different configurations, depending on which building style you prefer.

Georgian Orangery Extensions
Because the Georgian style comprises a flat front and is either rectangular or square in shape, every inch of its space is used effectively. Its distinctive sloping roof creates a vaulted effect.
Ultraframe's Georgian orangery extensions can be double hipped if needed, which means all angles of the roof would slope down – instead of connecting flat to the wall of your property. The following Ultraframe orangery extensions can be built in the Georgian style:
• Contemporary Orangery
• Traditional Orangery

T-Shaped Orangery Extensions
If you have more space available, a T-shaped building style might suit you better. This design compromises a Victorian, Edwardian or Georgian orangery - then adds an additional projection.
T-shaped orangery extensions are ideal if you want to create two distinct spaces - a lounge attached to a narrow dining area, for example. Your Ultra Installer can help with the design.
The following Ultraframe orangery extensions can be built in the T-shaped style:
• Traditional Orangery
Orangery Extensions Design Ideas
Choose from three different market leading orangery extensions to achieve a modern or classic design.
1. Contemporary Orangery: Overview
This stunning option includes our Ultrasky Roof as standard, which means your new room will be fully illuminated – thanks in part, also, to the full-height glazing used in your windows.
Outside, super insulated columns will give your room a sense of authority and communicate contemporary style. They will also deliver thermal efficiency levels five times higher than brick.

• Ultrasky Roof with Bifold Doors
The Ultrasky roof can conceal a structural goal post that allows bifold doors up to 6m in span to be installed. Bifold doors open almost fully and are a great way to create a seamless link between your orangery extension and garden.
• Make the Most of your Ceiling Pelmet
Orangery extensions need to look stunning inside, too. The inclusion of a ceiling pelmet – which can be extended if more space is available – will help your new space feel and act like a continuation of your home.
Add speakers and lighting to your pelmet to make it feel like a living room, and contrast earthy shades with reflective colours to ensure your space is cosy but never too dark.
• Link the Inside to the Outside
Continue the style and colour of your orangery floor outside to unite your interior and exterior spaces. By using patio paving of a similar shade to the flooring inside your extension, your orangery and garden will seamlessly connect and come into their own when you’re entertaining.

2. Traditional Orangery: Overview
If you prefer seclusion, traditional orangery extensions will appeal to you. This building style will reflect your ambition through the inclusion of brick pillars that will lend a sense of strength and permanence to your design.
The glazed roof will prevent your traditional orangery from feeling enclosed. When you spend time in your new room, the insulated internal pelmet will make your new installation feel more like a lounge.
• Use French Doors for Privacy
If you favour orangery extensions that feel private, include French doors. You’ll be able to open your room up to the elements during warmer weather but create a warm and cosy space during the evening or colder weather.
• Use Matching Colours Throughout
Our traditional orangery extensions can be fitted in any colour, so you’ll be able to match your frames and roof to suit the décor of your home. You could use different shades inside and outside to create the best effect.
• Create a Private Area Outside
If separate spaces matter to you, create a paved area outside your orangery and make sure it’s a different shade from your floor. Use pots, plants, and other herbage to create a boundary and improve privacy.

3. Ultrasky Lantern Orangery: Overview
Rectangular in shape, our Ultrasky lantern roof can be extended from 1000mm x 1500mm through to 4000m x 5850 – so you won’t have to compromise on the design of your new orangery extension.
Our Ultrasky lantern orangery extensions are weathertight and can withstand wind speeds up to 130mph. Ideal for flat roofs – but also able to fit onto a standard orangery deck – this roof will illuminate and connect your spaces.
• Use Bifold Doors and Lighting
As with our other orangery extension designs, bifold doors can be added to improve access and reveal wide panoramas of your garden. Why not use lighting externally to light up your garden and create a focal point for visitors when you’re entertaining at night?
• Arrange Your Furniture Effectively
Arrange the furniture in your new room to make the most of the light from above. If you’re building a kitchen orangery extension, why not position your breakfast bar centrally?
• Make Your Room Private & Bright
Using curtains or blinds will allow you to screen off your living area if you don’t want to be overlooked, and will also add decorative value.
To prevent your orangery extension from becoming too bright, contrast your room using darker colours - this will also help unite your space.

Next Step In Designing An Orangery Extension
Have a look at our orangery extensions, and if you see something you like, save the image to your Scrapbook. That way, you’ll be able to review your ideas later – and can even step through your favourite images with your approved Ultra Installer.
In many cases, you can use our VR tool to take an online tour of the product you’re interested in. By clicking on hotspots within each image, you’ll be able to explore the features of our orangery extensions in more detail. Why not start your journey now?
Orangery Extensions: FAQs
1. Will My Extension Need to Meet Building Regulations?
Your extension will only need to meet Building Regulations if you want to connect it to your home without using any doors. Otherwise, your new room should satisfy the relevant requirements.
2. What Size Can Orangery Extensions Be?
Your orangery extension can’t occupy more than 50% of the land around your home. When running the numbers, you’ll need to account for any existing outbuildings, like sheds or greenhouses.
3. Do Ultraframe Orangery Extensions Come with A Warranty?
Ultraframe orangery extensions include a manufacturer’s warranty. You will need to speak to your approved Ultra Installer to verify the level of cover.
Your Nearest Orangery Extensions Installer
Our nationwide network of approved Ultra Installers has been audited by us to ensure the highest standard. Why find your local installer to get started on your orangery extension journey today! Whether you want a Georgian orangery extension or one with an Ultrasky, they will be able to guide you when designing your new project.






