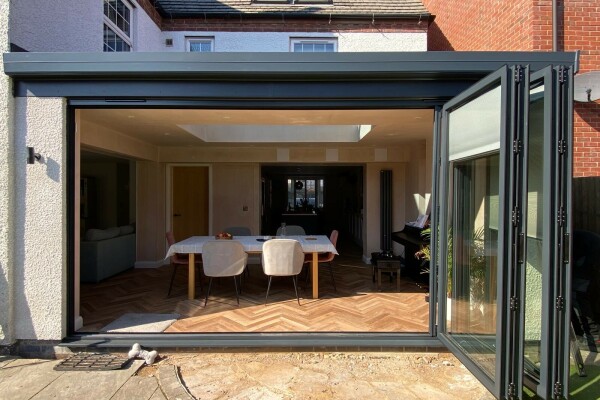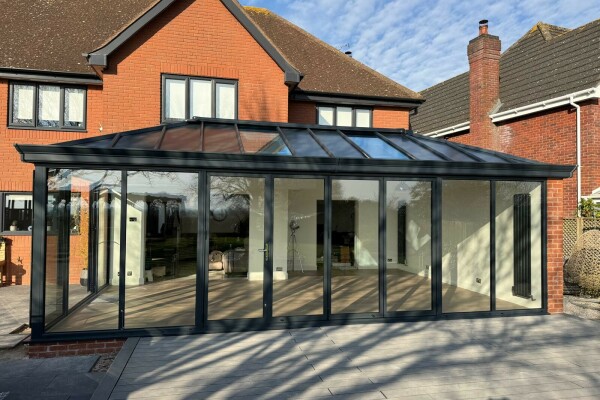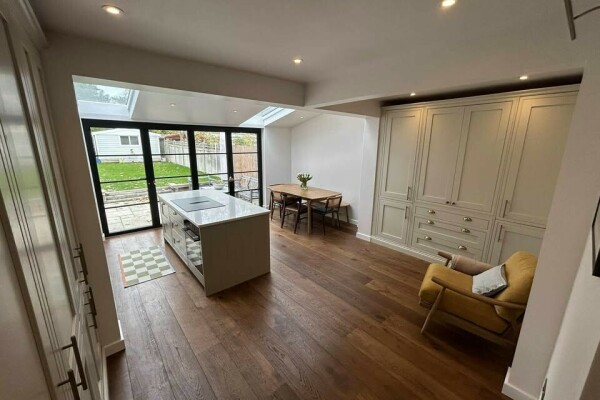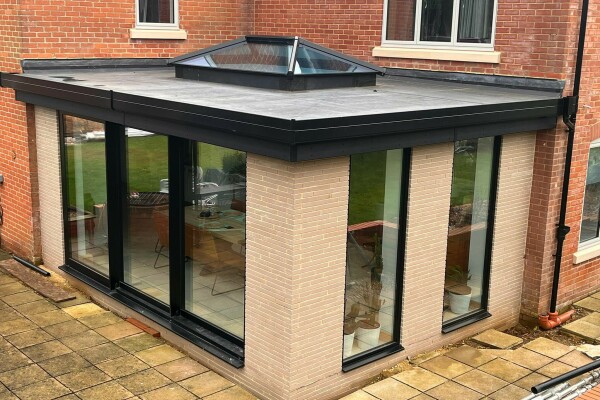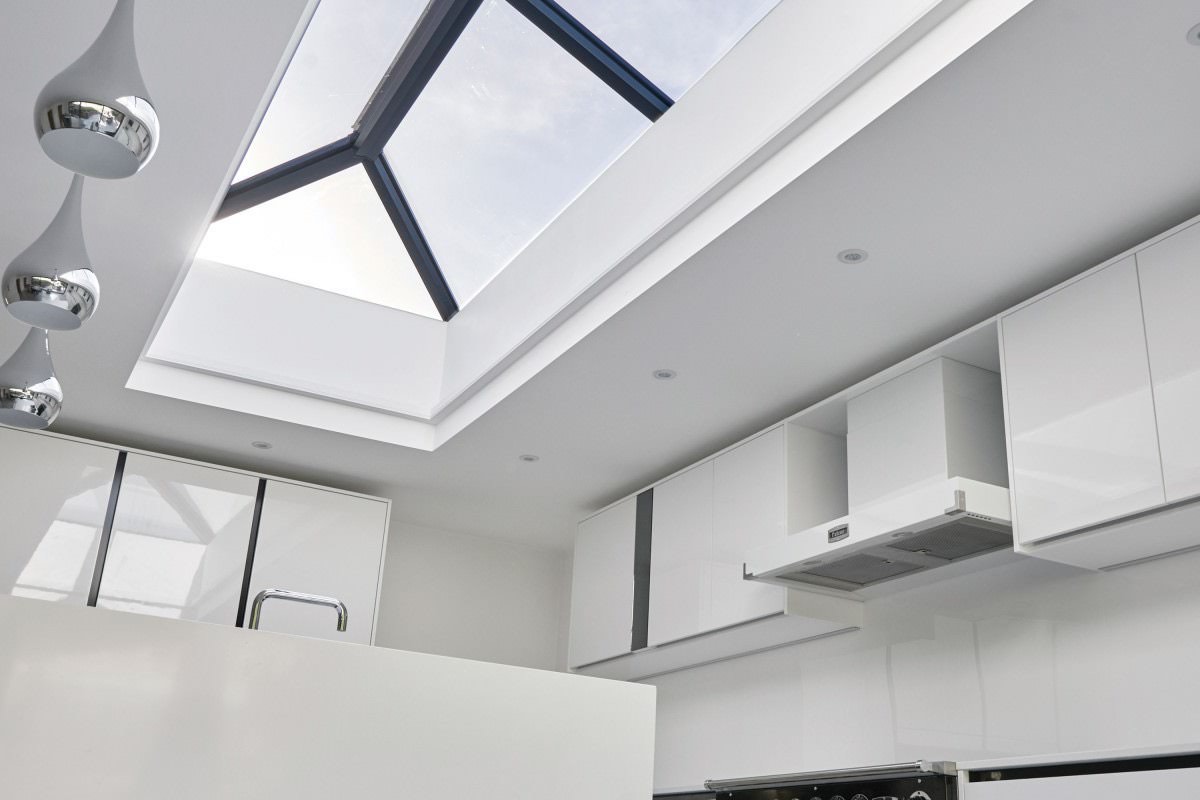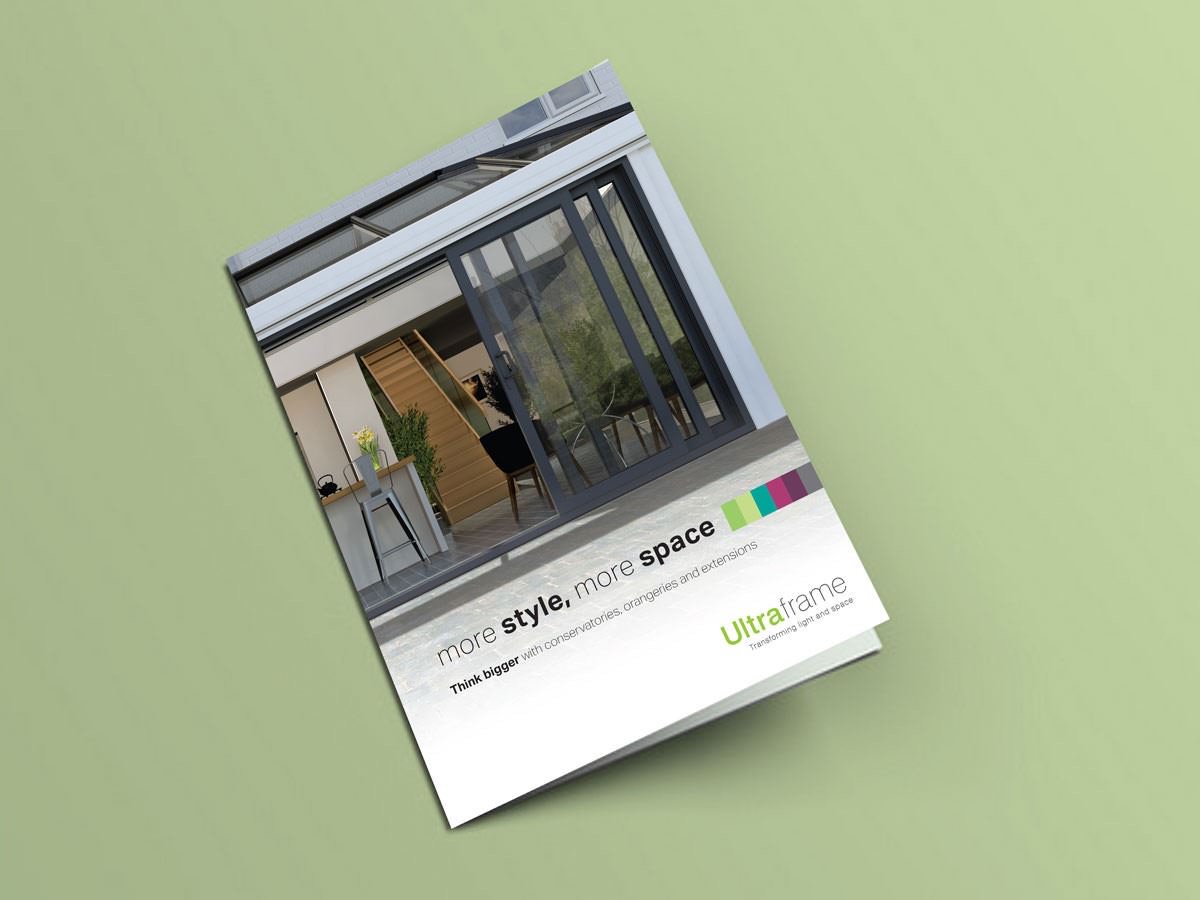Location: Caversham
System: Classic Roof, Hipped
Ultraframe Network Partner: Abbey Windows
Installer Case Study: Using an Orangery to Extend a Bungalow
Abbey Windows is a member of our approved installer network; they understand our orangery products in depth and were, therefore, perfectly positioned to help their customer find the right extension option for their home.
The Challenge
The customer had a bungalow and needed extra space, even though room to the rear of their property was limited. An orangery design was preferred, and Abbey windows needed to find a way to maximise the room available.
Making the most of the garden was also important so that adequate space would be provided when the house was busy with guests. The orangery needed to provide fluid threshold access so that people could mingle easily.
Watch the full video below to find out how Abbey Windows' built an orangery to their customers' precise specifications.
Building Style and Orangery Roof
Abbey Windows recommended an Edwardian shaped building, due to its square shape. This would provide their customer with a space that could be used economically.
The Ultraframe Classic roof is extensively glazed. For this reason, it was integrated into the project blueprint- meaning that the customer’s room would be flooded with light.
Opening the Orangery to the Outside
Two access points were created within the room:
- French doors were installed centrally, creating a symmetrical design internally and externally. During colder weather – or if privacy was preferred – Abbey Windows’ customers would be able to relax without being overlooked.
- Bi-folding doors were installed to the side of the orangery, creating a direct link with the patio. This design of door can be almost fully retracted; the homeowners, in this case, would no longer need to worry about access when entertaining.
uPVC double glazed windows were installed in the orangery to increase light penetration further. Even at night, or during colder weather, the customers’ new room would feel connected to the outside. From every angle, the light would be able to enter.
The below image shows a design similar to the one used in our case study. Bi-fold doors are used to improve access and light penetration and the brickwork matches the masonry used in the main property.

Our Orangeries Feel Like Real Rooms
An Ultraframe orangery looks and performs like a natural extension of a home. Even more so when it takes advantage of our insulated pelmet, which is compatible with our Classic roof.
The insulated pelmet runs around the perimeter of the orangery in this case and can accept spotlights and the installation of speakers to create a room that’s more like a lounge. Abbey Windows went one step further by including a central lighting panel, which was fixed into the insulated ridge. This allowed more lighting to be included in the design.
High-Performance Glass for Year-Round Comfort
Abbey Windows opted for blue tinted climate glass. The glazing Ultraframe supplies its installers with limits solar entry but stops heat from escaping when its cold.
The customers featured in this case study would be able to enjoy a room that functioned as a space for year-round living – whatever the weather might bring.
Different specifications of glass are available, depending on customers’ requirements. Ask about our Conservaglass range when speaking to your installer.
The insulated pelmet features in the below image. You can see how it instantly turns the orangery into a comfortable living area, which will also be warm because of the thermally efficient glass.

A Traditional Orangery Design
Abbey Windows’ customers opted for a classic orangery that featured masonry. Finials and crestings were used along the ridge to enhance the traditional effect desired.
A decorative cornice was used to hide the guttering and create improved external sightlines that would capture people’s attention once the installation was complete.
The Outcome
The homeowners featured in our case study turned their orangery into a dining area with a lounge. These two spaces flowed together well, thanks to the dual access points created at the front and side of the building respectively.
Guests could enter and leave the orangery without waiting for others to pass; the Edwardian style chosen meant furniture could be arranged without obstructing footfall. Overall, the completed design was extremely practical.
The completed design wasn’t just practical, though. It was outstanding. Internally, the insulated pelmet delivered warmth and light. The internally plastered brickwork contributed to that all-important real room feel.
If you want to explore different design options, take a closer look at our Contemporary Orangery. Super-insulated columns add a modern touch, while the Ultrasky roof allows for wider constructions.

Orangery FAQs
Which orangery roof is best?
The roof system featured in this case study was the Classic. But we offer other systems to cope with the varying needs of our customers. For example, our Ultrasky roof uses a hidden structural goalpost – which means it can cope with spans up to 6.5m.
Which orangery designs are available?
In this particular case, a traditional design was preferred. But it’s possible to replace brick piers with super-insulated columns. These are five times more thermally efficient than a masonry column of the same dimensions.
Flat super-insulated columns are ideal for modern builds. Fluted versions work best if a traditional design is preferred. If you want the best of both world, inline columns can be sited on top of your frames to great effect.
How much does an orangery cost?
Orangery costs vary. The materials you choose – and the dimensions of your building – will influence the price you pay. Find an approved Ultra Installer near you to get a guideline quote.
How long does it take to install an orangery?
Every roof system we manufacture is pre-fabricated off-site. This means that minimum work is needed when it arrives at your home. This all adds up to less noise, less disruption and fast installation time.
Abbey Windows: Installer Profile
Abbey Windows is an accredited installer. They have been assessed by our approved Ultra Installers scheme.
You can access their profile by visiting their dedicated page on our website. You can also view examples of relevant projects they’ve completed on their site.
For inspiration, why not use our dedicated VR tool to look around one of our orangeries? You can also save images of installations you like to your Scrapbook.


