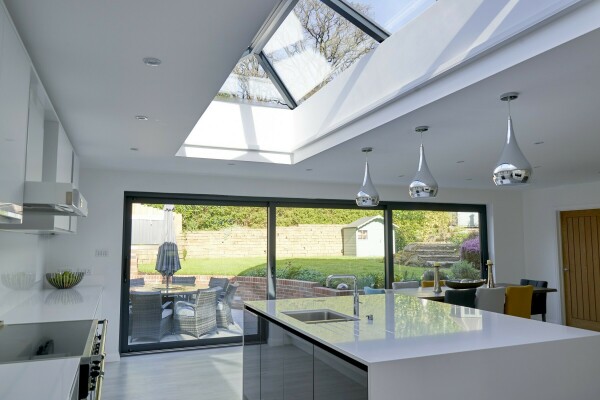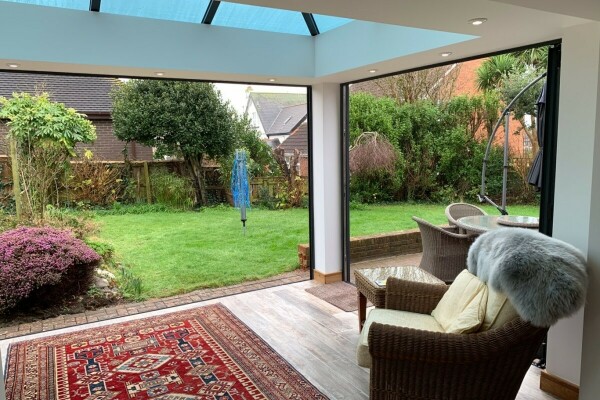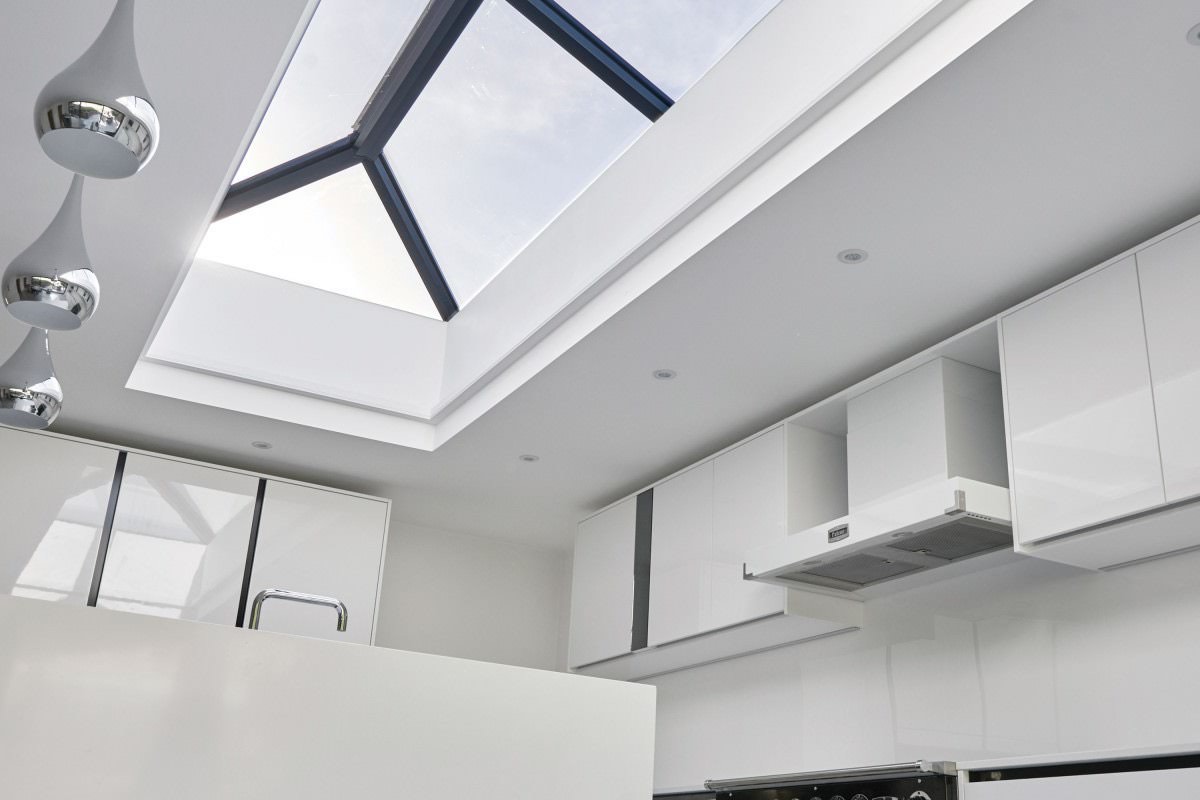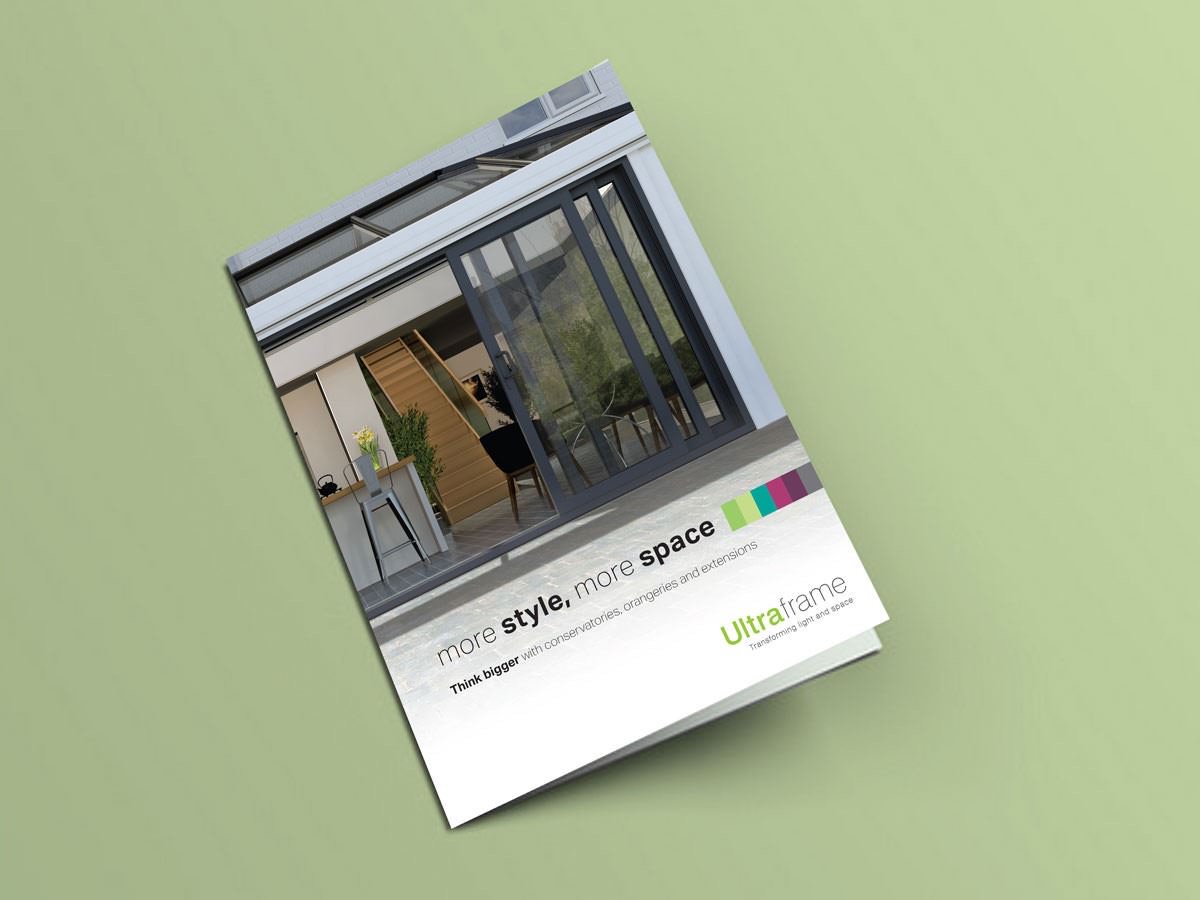Like everything to do with conservatories (and of course building in general) preparation is the key. The correct surveying and then the correct specification is critical. Where box gutters are long and complicated by angles and dog legs, early liaison with the roof systems company or their fabricator is vital.
Due to the constraints of the factory, health and safety considerations, handling and shipping and of course the positions of doors into the existing property, box gutters cannot always be specified in one continuous length. Where a box gutter is made in separate sections, additional considerations then need to be taken into account – like sleeve jointing.
Perhaps the biggest consideration of all, and one that absolutely needs the earliest consultation – is with regard to how the box gutter is supported. Very few host substrates – masonry perhaps but never timber soffits – can solely support the box gutter, and additional means must be found. This can prove to be a costly and time consuming affair.
Getting the Right Support
As previously mentioned, if you find yourself with a host substrate that does not solely support the box gutter, we strongly recommend one of these three methods:
1. Brick piers
2. Gallows brackets
3. External hanging brackets
4. Portal/goal post/special fabrication
Often, a brick pier is the only practical solution to support a box gutter attached to a bungalow soffit. Gallows brackets are available off the shelf – for both the narrow 165mm and 265mm versions – or they can be specially fabricated to suit larger spans.
Whether they are standard or special, they are straightforward to rig and fit, provided the fitment is approached methodically – however, if a box gutter joint falls over a door way, then clearly this solution and option will not work.
Ultraframe Box Guttering
Our Classic box gutter is fully clad and features the Ultraframe gallows bracket for support. The external hanging bracket is a solution for 165mm box gutters where there is headroom externally to fix it to the masonry host wall (subject to the correct choice of fixings).
The options need careful consideration – and as stated – must be considered at the very earliest design stage. It’s important to note that maximum support centres should never exceed 2200mm, otherwise you could find yourself with structural problems.
Other considerations when it comes to box gutters include ensuring sufficient straps are provided (the general rule is one per glazing bar position) and ensuring that where a tie bar is fitted support is provided to the box gutter (this is in addition to the rule of maximum centres of 2200mm).

Helping You Get Your Ideal Box Guttering
Ultraframe recently updated some of the cladding/cloaking areas on its raised back box gutter details too. Helping you to visualise how a box gutter or raised back box gutter will look is sometimes difficult. This means you’ll be able to get the right choice for you from the get go.
That’s why U-Design – a modern and practical conservatory visualisation software – has proven to be an effective tool. With careful planning, correct specification and patient fitting, retailers can ensure their customers get exactly what they are after for their property.
Our Ultraframe specialists will be able to offer you a box guttering system that performs and looks exactly as specified, which ensures it will offer the support needed to ensure performance and safety are maintained.
Box Guttering: The Result of Intelligent Design
As always, our products are being constantly improved and enhanced in order to exceed modern standards. This means that any home improvement solutions from us are sure to be a worthwhile investment for your property.
In line with this, our box gutters benefit from our heavy investment into research and development. We offer two distinct styles of box gutters, ‘Tapered Box Gutter’ and ‘Conservatory Style Box Gutter’. Each of these styles have been designed to cater for different scenarios.
The ‘Tapered Box Gutter’ is perfect for where the roof abuts a wall. This gutter base is made from folded aluminium which is tapered to allow for drainage. The ‘Conservatory Style Box Gutter’ is used for when a roof meets the adjacent house roof at soffit level, much like a bungalow.
Find Your Nearest Approved Ultra Installer
Offering the most technologically advanced systems on the current market, we have developed and refined our products over the years to ensure they excel in all areas. This means that you’ll be able to bring a new addition to your home that continues to perform, even when exposed to the elements or extensive use over time.
Find your nearest Approved Ultra Installer to benefit from the quality on offer. All of our Ultraframe specialists are vetted and tested to ensure they operate to our expected standard. This means that they always uphold the highest standards of professionalism, reliability, efficiency and promptness for a stress-free installation process.







