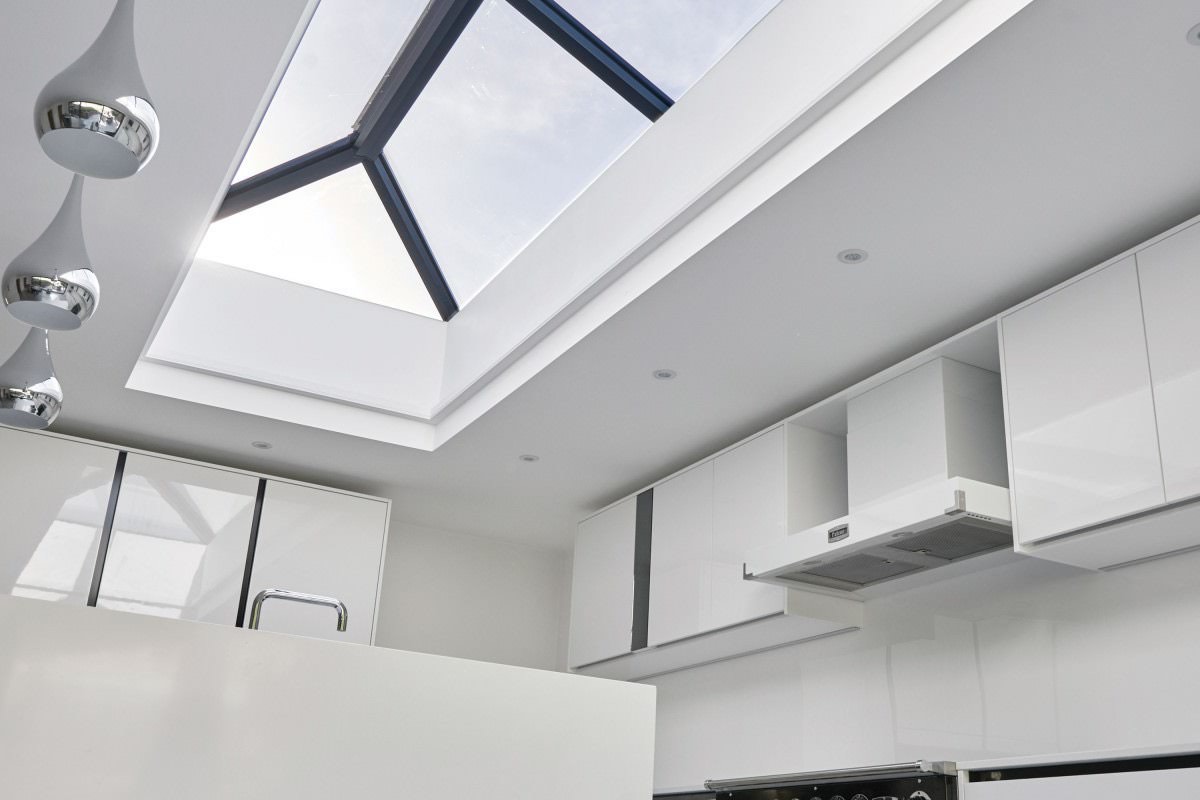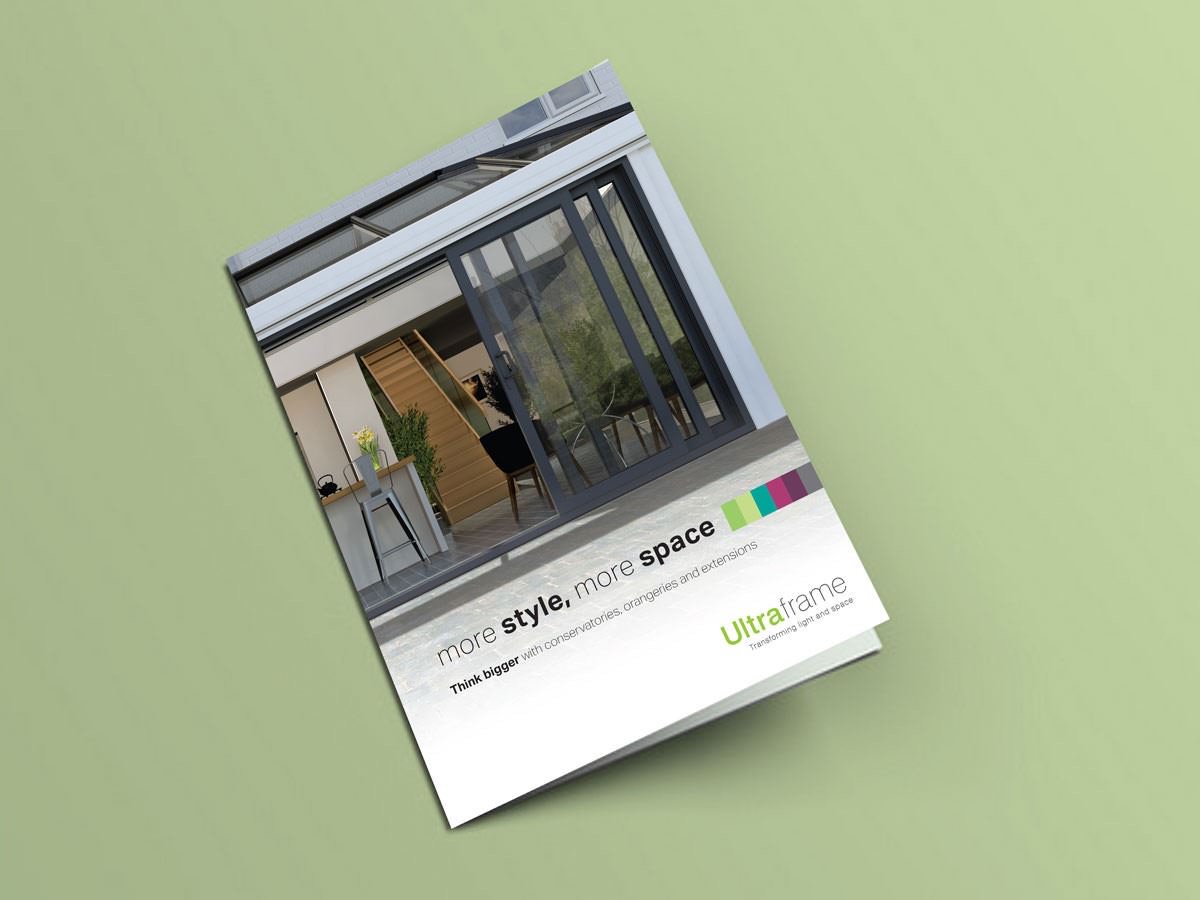System: Conservatory
Mr. Leigh added his conservatory in the process of renovating his 150-year-old detached home. He chose a spectacular and unusual lean-to style from Ultraframe, with a glass roof that bridged the gap between his home and garden - a row of roof vents provided excellent ventilation and added to the overall effect of his conservatory.
Mr Leigh said: "It's not just a conservatory - it's a major feature of our home. We designed it to fit in with the other works we were undertaking. By extending the conservatory into the garden, the home and garden become one space. The conservatory provides access to the garden that would otherwise be separate from the house."
One reason Mr. Leigh wanted a lean to conservatory was so that he would have space and light to paint - his favourite hobby. The light provided by the conservatory allowed Mr. Leigh to paint from the comfort of his home, even when it was raining outside! His new room became a space he could use all year round, whatever the weather.
The use of heated floors – combined with high-performing Ultraframe Conservaglass – meant that the conservatory could be enjoyed throughout the year. Our conservatory glass roof kept the new space cool in Summer and warm in Winter; while the heated floors provided much-needed extra comfort during the colder winter months.
Interested in a Lean-to Conservatory?
If you like the design of Mr Leigh’s lean-to conservatory with an Ultraframe glass roof, you may be interested in finding out how you can achieve the same effect. That’s why we thought we’d step through some of the benefits mentioned in this short case study – so you know what questions to ask your preferred Ultra Installer when you talk to them.
What is a Lean-to Conservatory?
Although there are plenty of Ultraframe conservatory designs available, the lean-to conservatory especially suits smaller or one-storey buildings. Due to the angle of its roof, it can fit neatly under the eaves.
Does this mean a lean-to conservatory is unsuitable for larger buildings? Its minimum pitch is 2.5° and can be increased to 30°. Using the correct structural upgrades, the angle can be increased to meet the property's demands.
A lean-to conservatory is square or rectangular. This means homeowners can optimise available space and use their new room as a dining area, lounge, study or even a play area – it comes down to personal preference.

Ventilating a Lean-to Conservatory
You’ll be spending a lot of time in your new conservatory room, so it’s important to keep it comfortable. Whichever design of Ultraframe conservatory roof system you use will include trickle vents to allow warm, moist air to escape outside.
To further improve ventilation in your brand-new room, add bi-folding doors that can be opened to invite in cool air and tilt and turn windows that will catch side breezes other window designs might otherwise fail to capture.
Roof vents can be installed in your Ultraframe roof system. A manual spindle-operated option is possible, but you could also opt for an automatic version that reacts to rain and temperature fluctuations.
Your Underfloor Heating Options
If you want underfloor heating for your new conservatory, you have two options: electric or water-based. Underfloor heating will keep your new room warm throughout instead of targeting an isolated area.
Electric heating is cheaper to install than a wet system but can be more expensive to run in the long term. However, it is extremely easy to fit - so much so that homeowners are often able to complete the work themselves.
Wet underfloor heating is also effective for underfloor heating of your conservatory, but you need to have sufficient room to install the pipework. If you are retrofitting, then the floor of your conservatory might need to be raised to accommodate the new system.
Illuminating Your Lean-To Conservatory
Keeping your conservatory light and bright is important, even more so if space is limited, as you’ll want to prevent your new room from feeling claustrophobic. Fortunately, our range of products will help you achieve your aims.
Ultraframe’s Livinroof and Ultraroof are both solid Ultraframe roof systems that can accommodate glazing panels. The latter of these is also compatible with Velux windows, so you’ll be able to choose your preferred glazing.
Installing an Ultraframe roof system in addition to bi-folding doors and floor-to-ceiling glass will provide further illumination and create a wide entry point that will come into its own when you’re entertaining visitors.
Find Your Nearest Ultra Installer
Use our free search tool to find approved and fully qualified Ultra Installers in your area quickly. They’ll be able to tell you more about Ultraframe’s range of conservatories, orangeries, replacement conservatory roofs and much more. You can also request a call from Ultraframe, in which case we’ll get in contact with more information.


